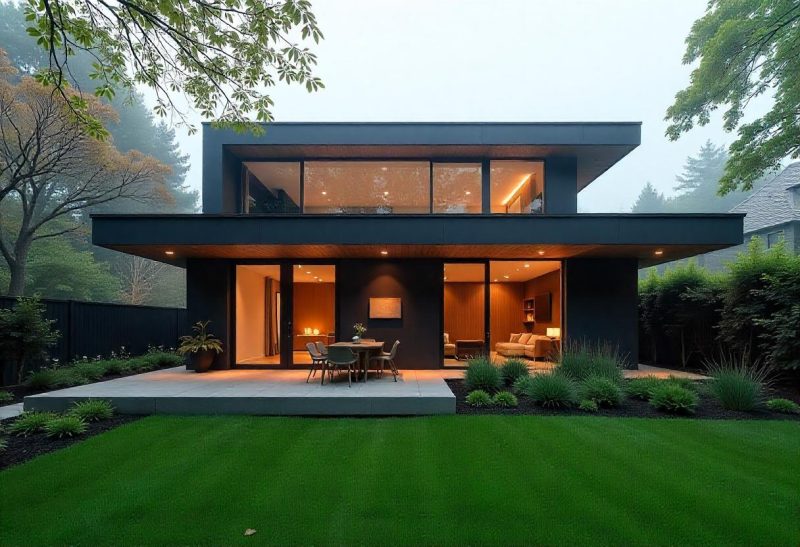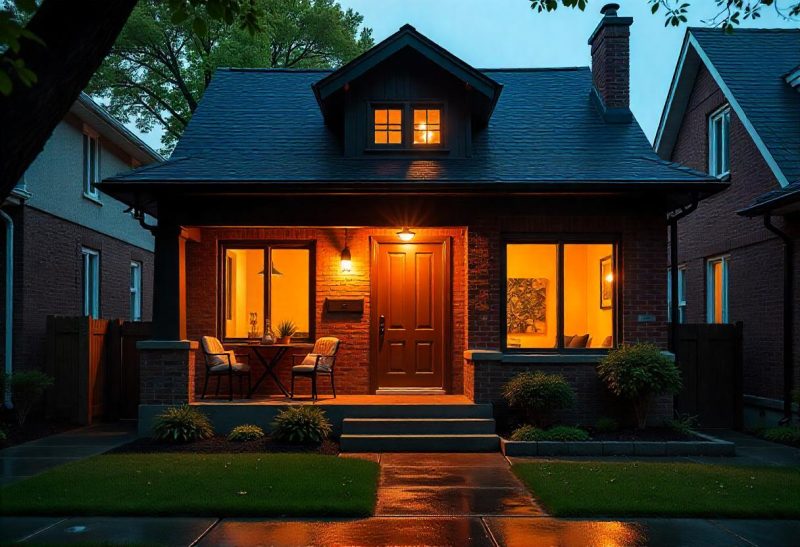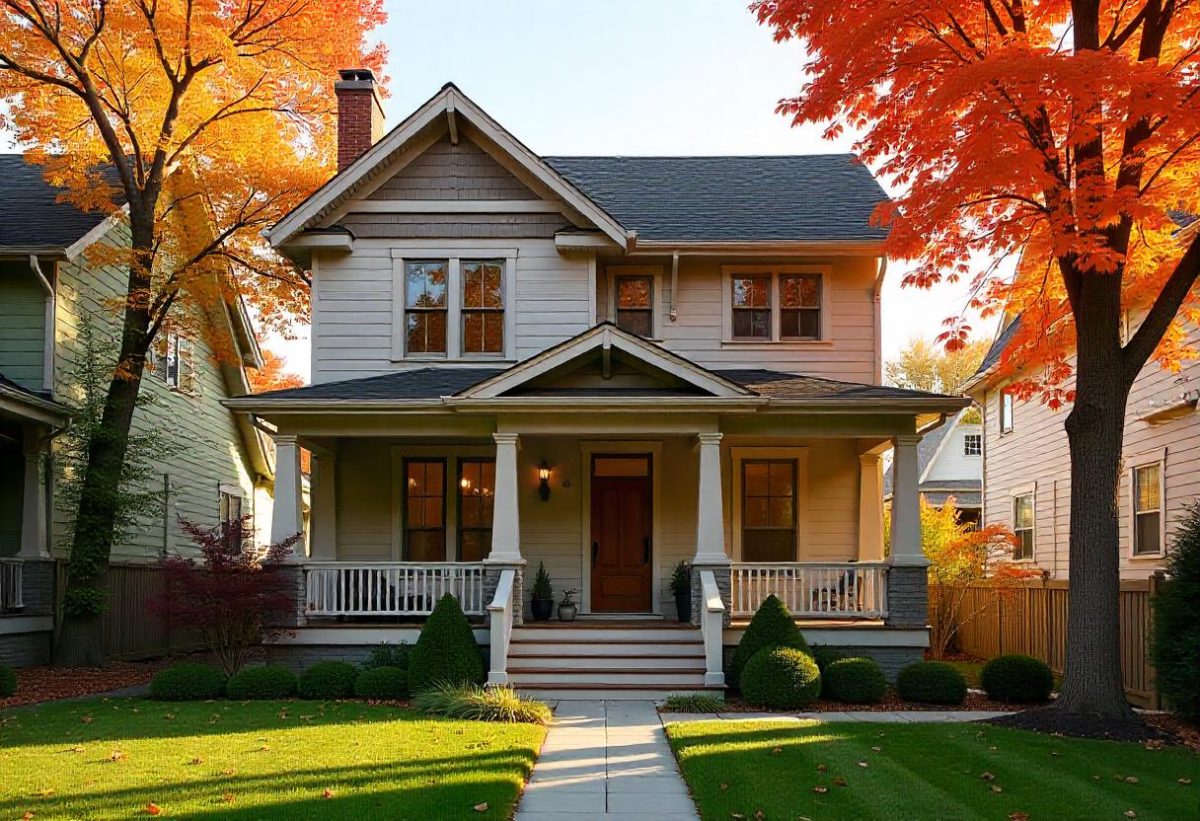Building a home addition is an exciting journey that transforms your living space and increases your home’s value. But success isn’t just about design and materials—it’s about timing and preparation. Understanding the timeline from the first idea to move-in helps you budget wisely, avoid delays, and set realistic expectations.
Whether you’re adding a new room, expanding your kitchen, or building a second story, here’s a complete, step-by-step walkthrough of what to expect in a Toronto home addition project—inspired by industry best practices and insights from The Complete Guide to Room Additions.
1. Planning & Initial Consultation (1–3 Weeks)
Every successful addition starts with a clear plan. During this stage, homeowners work with a qualified home additions contractor to discuss goals, budget, and design possibilities.
Key steps include:
-
Identifying project scope (e.g., second-story addition, room expansion, or garage conversion)
-
Setting a preliminary budget and timeline
-
Conducting a property assessment for structural feasibility
-
Reviewing zoning restrictions and property setbacks
🟩 Tip: Schedule consultations with at least two or three licensed contractors in Toronto. Compare their portfolios, credentials, and communication style before moving forward.
🔗 How to Choose the Best Home Additions Contractor in Toronto
2. Design & Architectural Drawings (3–6 Weeks)
Once your vision is defined, it’s time to create detailed architectural drawings and 3D renderings. This phase ensures your addition fits seamlessly with your existing structure and meets Toronto’s building standards.
This stage typically includes:
-
Drafting conceptual and detailed floor plans
-
Selecting materials, finishes, and exterior aesthetics
-
Engineering reviews for load-bearing structures
-
Preliminary cost refinement
📘 Insight from The Complete Guide to Room Additions:
Investing time in precise planning now can save thousands later by preventing change orders and permit issues.
3. Permits & Approvals (4–10 Weeks)
Before construction can begin, homeowners must secure the necessary building permits from the City of Toronto. Depending on your addition’s complexity, you may also need approval from committees or your local utility provider.
This phase covers:
-
Building permit submission and review
-
Zoning and variance approvals (if needed)
-
Utility and structural inspection coordination
🕓 Average timeline: 1–2 months, depending on city workload and design complexity.

4. Site Preparation & Foundation Work (2–4 Weeks)
With permits in place, construction begins. The first step is preparing the site and establishing a solid foundation.
Typical tasks include:
-
Demolition (if expanding or replacing existing structure)
-
Excavation and grading
-
Pouring concrete foundation or footings
-
Waterproofing and drainage installation
🟩 Tip: Your contractor will schedule inspections during this phase to ensure compliance with building codes.
5. Framing, Roofing & Exterior Work (4–8 Weeks)
This is where your addition starts to take shape. Framing defines the structure’s skeleton, followed by roofing, sheathing, and exterior finishes.
Tasks include:
-
Framing walls, floors, and roof structures
-
Installing windows and exterior doors
-
Roofing, siding, and insulation
-
Structural inspections for framing integrity
📘 From The Complete Guide to Room Additions:
Proper alignment of new framing with existing structures is essential to avoid long-term settling or roof leaks.
6. Electrical, Plumbing & Interior Systems (3–6 Weeks)
Once the shell is complete, licensed trades install electrical wiring, plumbing lines, HVAC systems, and insulation.
Expect to see:
-
Electrical rough-ins and lighting setups
-
Plumbing for bathrooms, kitchens, or laundry rooms
-
Heating/cooling ductwork and ventilation
-
Insulation and drywall installation
🟩 Tip: This is a great time to integrate smart home systems and energy-efficient upgrades.

7. Finishing & Detailing (4–6 Weeks)
Now comes the exciting part—watching your vision come to life. This stage includes the interior finishing work that defines the character and comfort of your new space.
Includes:
-
Flooring, painting, and trim work
-
Cabinetry, countertops, and lighting installation
-
Appliance setup and interior detailing
📘 Insight: A professional finish isn’t just aesthetic—it directly impacts property value and longevity.
8. Final Inspection, Cleanup & Move-In (1–2 Weeks)
After all work is completed, your contractor schedules a final inspection with city authorities. Once approved, you’ll receive the occupancy certificate.
Before move-in:
-
Conduct a final walkthrough with your contractor
-
Create a checklist for touch-ups or adjustments
-
Deep clean the area and prepare for furnishing
🟩 Tip: Keep all your permit documents and inspection reports for future resale or warranty claims.
Total Estimated Timeline: 4–8 Months
| Project Size | Example | Typical Duration |
|---|---|---|
| Small bump-out | Kitchen or entryway | 3–4 months |
| Medium addition | Bedroom or living space | 5–6 months |
| Large addition | Second story or multi-room | 7–8 months |
Conclusion
A successful home addition in Toronto isn’t built overnight—it’s carefully crafted through structured planning, professional execution, and clear communication. Understanding each phase of the planning-to-move-in timeline helps you stay in control, minimize surprises, and enjoy a smoother renovation journey.
If you’re ready to start your home addition, contact Maple Star Builders—Toronto’s expert renovation team—to deliver precision, transparency, and craftsmanship from day one to move-in day.
Frequently Asked Questions (FAQs)
1. How long does a typical home addition project take in Toronto?
A standard home addition in Toronto takes between 4 to 8 months from initial planning to move-in. The exact duration depends on the project’s complexity, permit approval times, and weather conditions. Smaller additions, such as kitchen bump-outs, may finish in under four months, while full second-story builds can take longer.
2. What steps are involved in planning a home addition?
The planning phase includes consulting with a contractor, creating architectural drawings, reviewing zoning requirements, setting a budget, and obtaining building permits. Investing time in this stage ensures a smooth construction process and helps you avoid costly design or permit revisions later.
3. When should I apply for building permits for my home addition?
You should apply for building permits once your design plans and drawings are finalized. In Toronto, the approval process can take 4 to 10 weeks, depending on your project’s scope and whether it complies with zoning bylaws. Working with an experienced contractor helps streamline this process.
4. Can I live in my home during the construction of an addition?
In many cases, yes—but it depends on the project type. If your addition involves major structural work, extensive plumbing, or HVAC changes, it may be more practical to relocate temporarily. Your contractor can help you plan for safety, comfort, and minimal disruption during construction.


